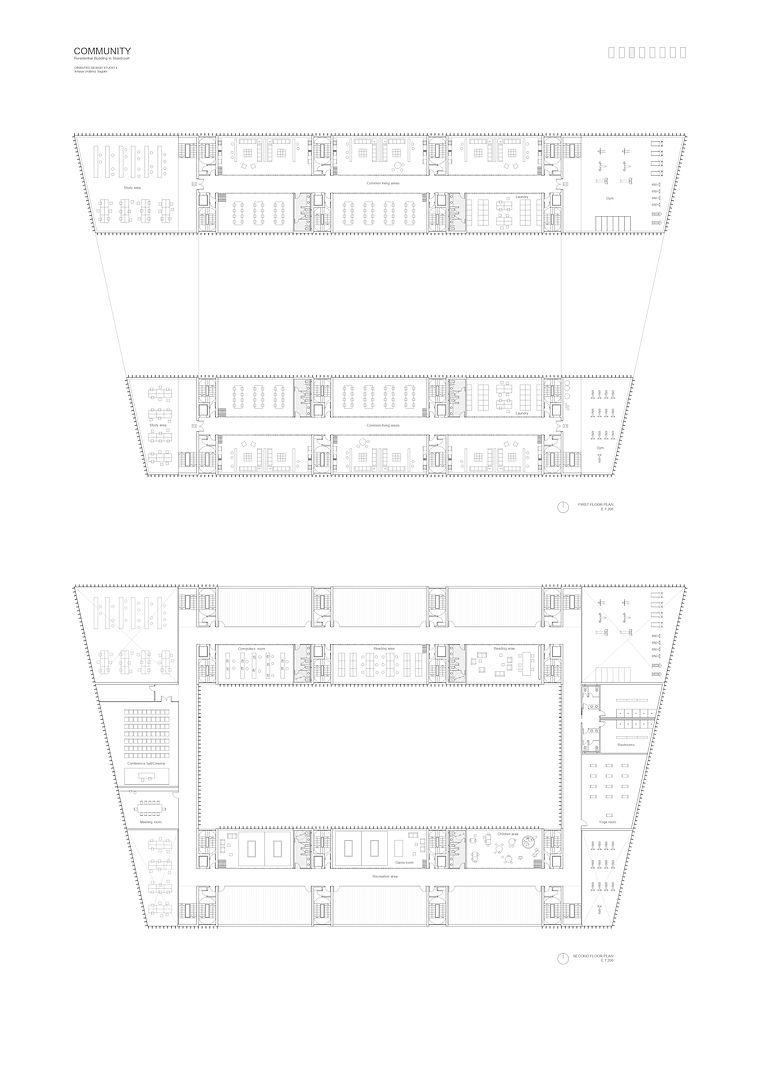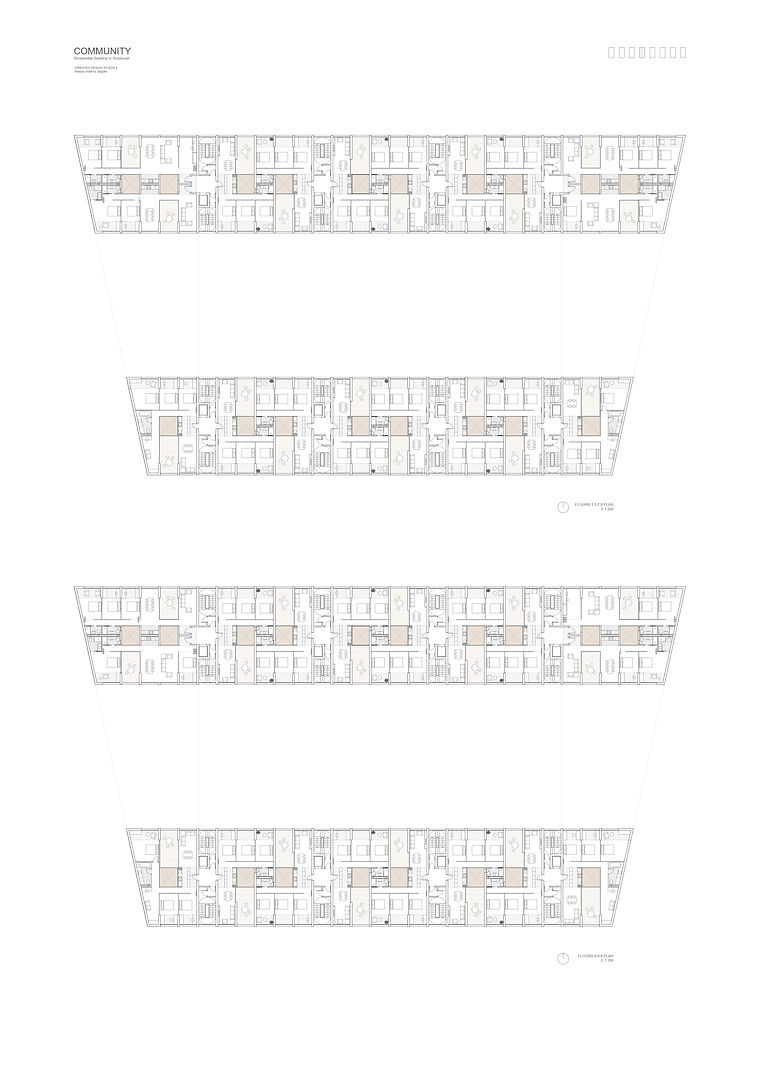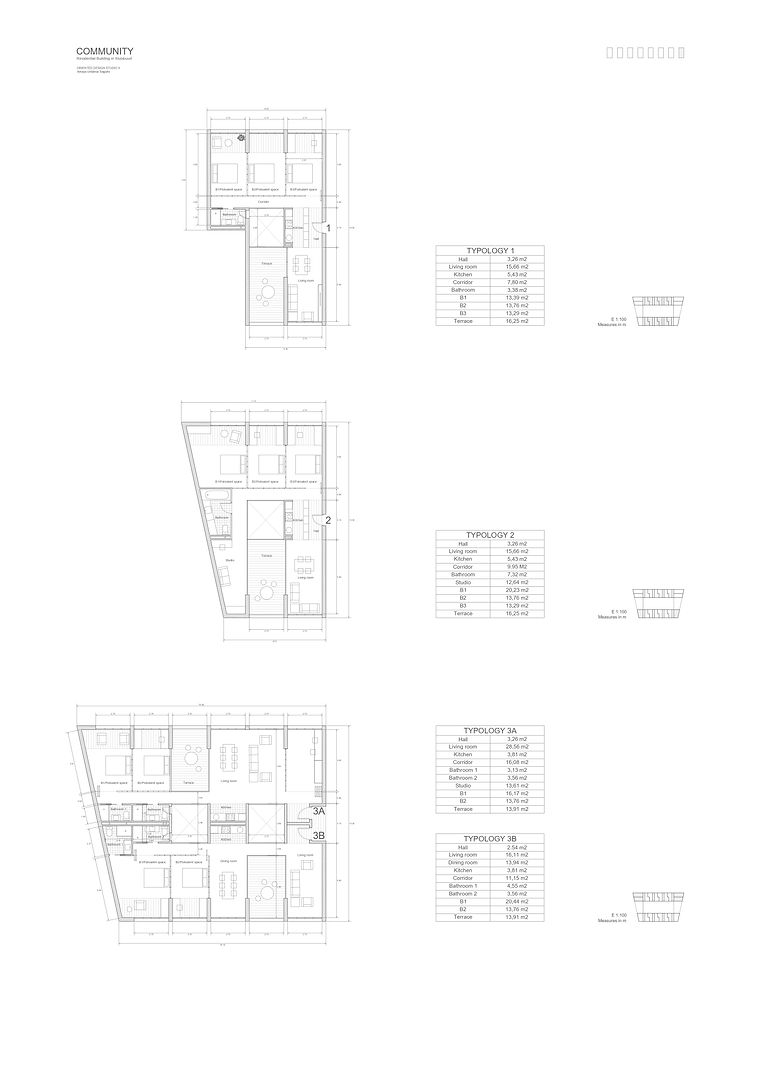AMAYA URDÁNOZ SAGÜÉS
VIVIENDAS CO-HOUSING EN AMSTERDAM

WHAT
Residencial
WHERE
Sluisbuurt
Amsterdam, Netherlands
WHEN
Año 2020.
"Polyvalence entails introducing the greatest number of spatial conditions that can play a part in every situation whatever the function, and can simply be put to use on each new occasion". Herman Hertzberger
DESCRIPTION
On a large plane of land surrounded by water, known as Sluisbuurt in Amsterdam, the Oriented Design Studio of Urbanism decides to land and build a new part of the well-known Dutch city. Every student has been assigned a plot in order to design a building through the creation of a story. In this case, the project has focused on the lack of community life and on the problem of increasing individualism in our society. Therefore, it can be said that the essence of this project resides in the will of creating a community where every body is welcome. Everyone is an individual but at the same time is a part of the community, contributing in creating the identity and essence of this building. Since any kind of person is going to live in this building, many needs have to be met and sometimes those needs are very changeable. That is why this building has to be polyvalent and flexible. Everyday lives are highly susceptible to instant changes in our daily routines. These changes do not require new living spaces, but momentary adjustments that can easily be reversed back to the normal one. Spontaneous and unexpected situations could be responded. As a response to the unpredictability of contemporary everyday lives, which is at this moment greater than ever before, a polyvalent system is proposed, that is able to constantly adapt to the variability of its inhabitants’ needs over time. To obtain flexibility in each apartment, three different models of easily transform spaces are introduced. These areas are surrounded by two or more parts of the dwelling, so it can serve as an extension or it can privatize that space by closing it completely.
BUILDING COMPOSITION
Modular System
Each apartment is composed of modules 3,5 x 7m in size, which makes the whole building system very flexible for various apartment combinations and building typologies.
Structural Grid
Modular composition of apartments results in a very simple structural grid with maximum spans of 7 meters, which allows for the construction system to be in concrete for all building types.
Common Spaces
The main collective space for the residents is located on ground, first and second floor. The rest of the floors have also collective space, but this one is smaller but also more fluid so little things can occur. Also, optionally, the roof of the building, open to air and to the sky. Ground floors are semi-private collective spaces, where other people that not live in the building can join it, combining a variety of scenarios.






